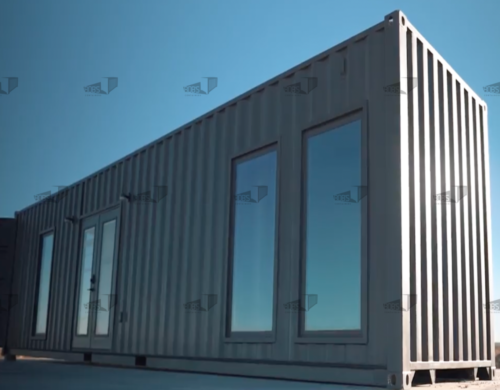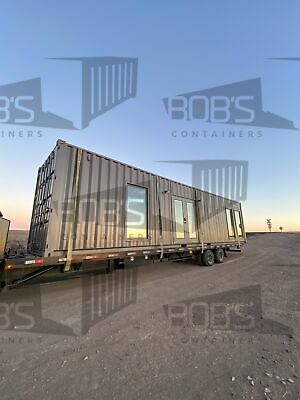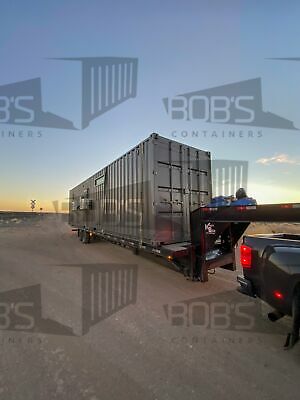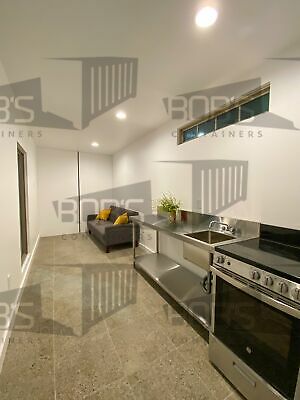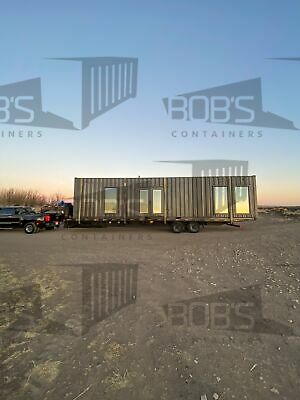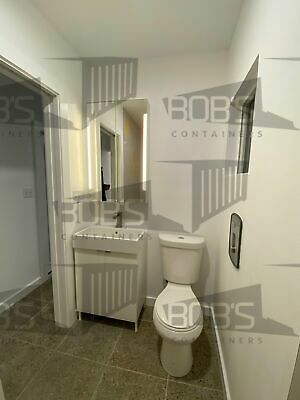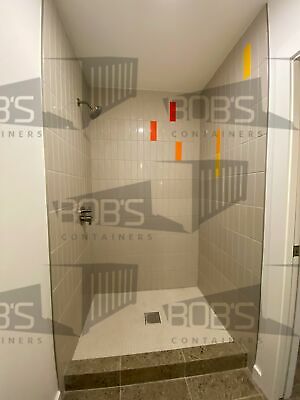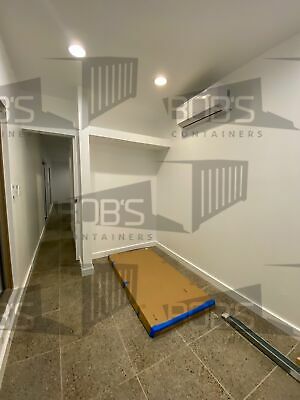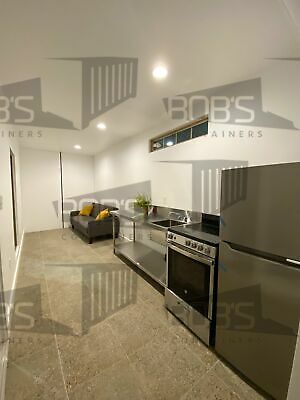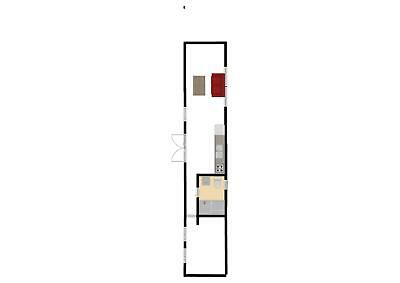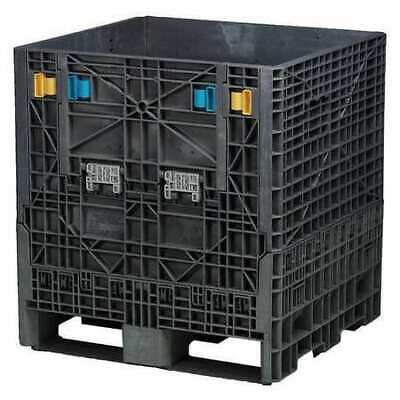-40%
40 ft Container - "The El Dorado" Model
$ 33132
- Description
- Size Guide
Description
The Build:The El Dorado model features *all* tile floors and a tile shower in a 40 ft shipping container. This model is built with custom windows to let more light in and make the container feel spacious.
As you can see in the pictures below, this space pushes our basic builds to a new level. Give us a call today if you have any questions. Specifications for the build can be found below.
how our customization process works, so your container is perfect for you.
Dimensions
:
Bathroom: 8 ft (L) x 4 ft (W)
Kitchen: 6 ft (L) x 7 ft (W)
Living Area: 14 ft (L) x 7 ft (W)
Bedroom: 12 ft (L) x 8 ft (W)
Framing
:
Wood Interior Framing Installed on a 40 ft x 8 ft x 8.5 ft Container
Insulation:
R13 – 2 in closed-cell spray Foam Insulation on walls
R 21 – 3 in closed-cell spray foam on the ceiling
R6" – 1 in spray foam under container floor
Electrical:
Qty 2 - 225amp 12 Slot Panel Breaker Box (interior mount with exterior cutoff)
Qty 6 - 110v Duplex Outlets (Living Area)
Qty 4 - 110v Duplex Outlets (Bedroom Area)
Qty 2 - 110v Quadplex Outlet (Kitchen Counter)
Qty 1 - 110v Duplex Outlet dedicated on a 20amp breaker for a refrigerator
Qty 1 - 220v Duplex Outlet dedicated on a 20amp breaker for electric stovetop
Qty 1 - 110v GFCI Duplex (Restroom)
Qty 2 - 110v Exterior Outlet
Qty 2 - Exterior Light
Interior Finish (Select from Above Menu):
Base - Drywall with Orange Peel Texture. Any Interior Paint Color
Rustic - Cedar Shiplap
Modern - White Shiplap
Flooring:
Lifeproof Vinyl Flooring Options: Seasoned wood, Ashland, and Heirloom Pine
HVAC:
Qty 2 - One-Ton Ductless Mini-Split Air Conditioner and Heat (12,000 BTU)
Windows/Doors:
Qty 1 – 6 ft x 6 ft 8 in French door with Built-In Blinds
Qty 3 - 3 ft x 6 ft Windows (1 in Bedroom, 1 in Living Area, 1 in Kitchenette)
Qty 1 - 2 ft x 2 ft Window (Bathroom)
Qty 2 - 4 ft x 1 ft clerestory windows in the living room area
Bathroom:
Custom 3 ft x 3 ft Shower Stall with Subway Tile
5 ft Vanity Cabinet with Sink
American Standard Toliet
2 ft Pocket Door Entrance
55 CFM Vent Fan with Light
Living Area with Kitchenette:
Qty 1 – 5 ft Base Cabinets with Butcherblock Countertop
Qty 1 - Single Bay Sink with Faucet
Qty 1 - Two Burner Electric Stovetop
Qty 3 - Low Profile LED Lights
Bedroom:
Qty 1 – 5 ft x 2 ft Closet with Overhead Shelving
Qty 1 – 4 ft 4 in Ceiling fan with LED light
