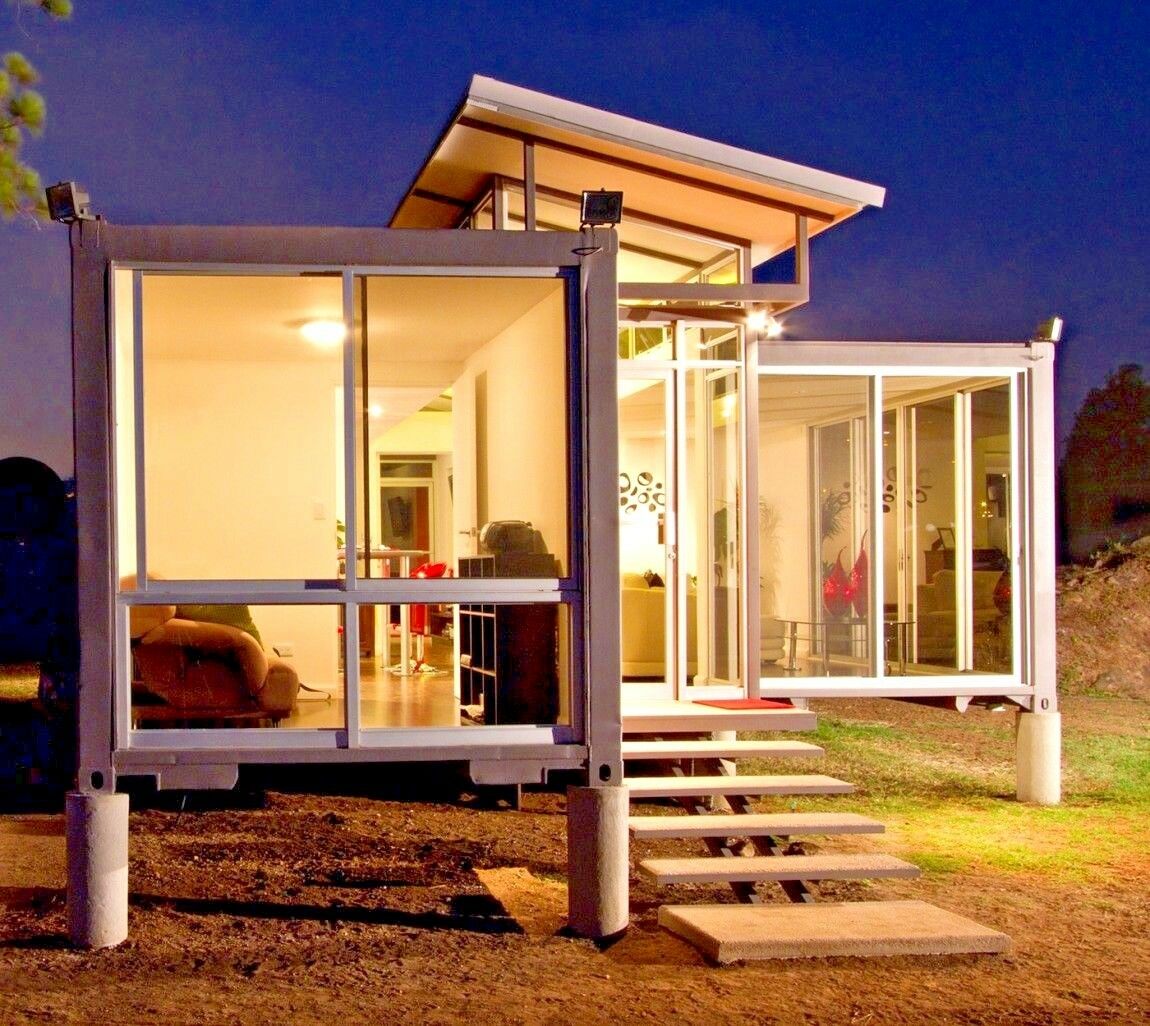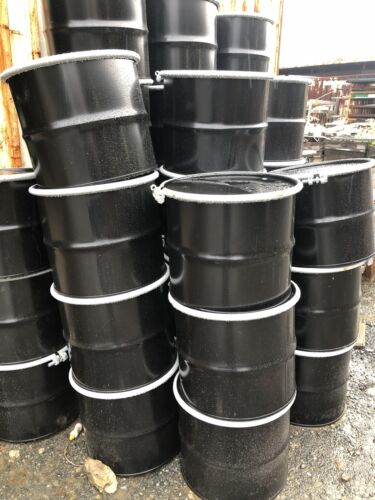-40%
2Bd/1Bth/3Car Garage Shipping Container Hm + 1bd/1bth Guest Studio 1752 sq.ft
$ 94512
- Description
- Size Guide
Description
The package comes with a total of 3 bedrooms 2 baths with a 3 car garage and consists of a Main house which has 2 bedrooms and 1 bath and a Guest house which is 1 bedroom 1 bathThese units come with Kitchen, Bathroom, Bedroom, Heating and Cooling. Earn extra Income when you rent out the Guest Suite!
Save set-up time & save money! Built from scratch using New ISO shipping Containers. Unit is blast painted with your choice of color. It comes fully insulated, wired with plumbing. Interior is finished with modular cabinets installed and all furnishings. This house package is your shipping container house full Turnkey solution!
Basics: MAIN HOUSE
2 x 320 Sq Ft Container Home= Length: 40 ft, Width: 8 ft , Height : 9.5ft
2 Bed Room
1 Bathroom/w shower
1 Kitchen
1 Living Room
Basics: GUEST SUITE
192 Sq Ft Container Home = Length: 24 ft x Width: 8 ft x Height : 9.5 ft
1 Bed Room
1 Bathroom/w shower
1 Kitchenette
1 Living Room
1 Washing Machine
1 Refrigerator
Basics: CAR GARAGE
600 sqft
3
Car Garage= Length :30ft x Width : 20ft x Height: 8.8 ft
Metal Frame Hot Dipped Galvanized Steel
Powder Coated
Heat Treated Steel Body
1/10 inch Color Board
Triple Roller Door
W41-Wind Rating
20 Year Warranty
Other Features:
1. Composite floor covering
2. Insulated Framed doors & Windows
3. Distribution boxes with breakers
4. Expanded Polystyrene foam insulated throughout
5. Wall Panel-EPS,Rock Wool, Glass Wool, PU Sandwich Panel
Specifications
STRUCTURE
Modified from 2 *
40ft HC
New
ISO Standard Shipping Container(s)
Composite Cladding
FLOOR
1 inch Waterproof plywood ( basic marine container Floor)
3/4 inch composted wood floor
Solid wood skirting
Bathroom: Ceramic floor and wall tile decoration, water proof treatment
WALL
Light steel structure
4 inch polyurethane as insulation
1/3 inch plaster board as walls and painted by ICI
CEILING
Light steel frame
4 inch polyurethane as insulation core
1/3 inch plasterboard as walls and painted by ICI
DOORS AND WINDOWS
Aluminium alloy sliding double glass door and window
Bathroom door: Glass Sliding door
Strong and sturdy
TOILET
Cabinet wash basin, faucet and mirror
Toilet,shower with shower head ( hot and cold water system)
Hook, towel rack, paper holder
CONFIGURATION AND FITTINGS
Wardrobe and locker
Kitchen sink and tap
Bed,sofa,wardrobe
ELECTRICAL ITEMS
Distribution boxes with breakers
Cable, led lights
Water supply and drainage piping system( hot and cold water system)
Construction
Made of Corten steel- New 40ft HC Shipping Container(s)
Uses
Can be use as accommodation, living house, office, guest house, study, rental home( Airbnb)
Advantage
Anti-rust
Waterproofing
Fire Resistant
Earthquake Resistant
Simple Placement on foundation
Hurricane Resistant
Fast installation
Service Support
(1) Provide production schedule for clients
(2) Provide packing-list and installation instruction for clients before shipping
(3) Can send installation engineer to clients site for installation instruction (Fees Apply)
Benefits Of a Container
Environmentally friendly/weather resistant:
?Structurally strong and weatherproof, shipping/freight containers are an ideal base from which to construct a habitable space, without placing the same burden on the environment as conventional construction methods.
Time:
Construction time on-site can be as little as seven days to a fully weatherproofed condition.
Footprint:
Having a smaller footprint means container homes are lower-maintenance, require less energy, are more flexible in where they can be built and minimize waste compared to traditional homes and construction methods.
A container home is just one example of the trend towards innovation to meet our changing housing needs. Investigating such options and their environmental, financial , operational benefits and drawbacks when looking to build a new home, could help you on your way to creating your dream home!
About US
SustainArch Development, Inc
. is engaged in the design and production of various types of prefabricated & modular homes. Our products possess aesthetic beauty. They are hurricane and earthquake resistant. They can be installed much faster and are extremely durable. We always focus on our customer's needs and have designed the best solution for our homes and brought them to the public. We have other models you can choose from on our website. Check us out at www.sustainarchdevelopment.com . Check under 'Modular' for our newest models.
Factory tours are available on Thursday's. Minimum 10 persons per Tour.
Call us!
In order to save money and increase efficiency on delivery time , we offer limited customization.
All diagrams, photos ,images and renderings are for illustration purposes only.
Our products are- " Ready For Order Now" and ready to be**placed on your lot**. Due to increased response to our product line, build time is now 60 days. Delivered Within in 30 days of Completion. A regular ON-SITE build would normally take 6 -12 months ! A 50% deposit is required now. 40% due at Permit Phase.
We will contact your local building department, so your unit will be delivered PERMIT READY. Your building department will do an inspection and your permit will be issued (
Local building code requirements may affect overall costs ;Your container price will not change).
The remaining 10% is due 5 days before shipping.
{{detail_product_description}} Down Financing is available!
Visit SustainArch Development to request
Brochures , Free Report " Do's & Dont's FAQ's Virtual Walk-throughs




















