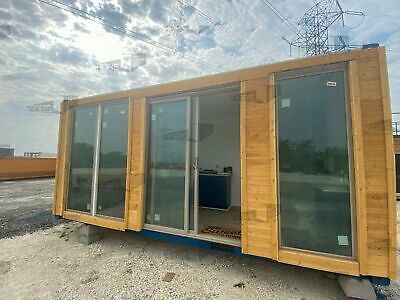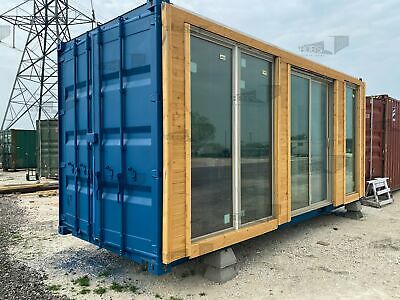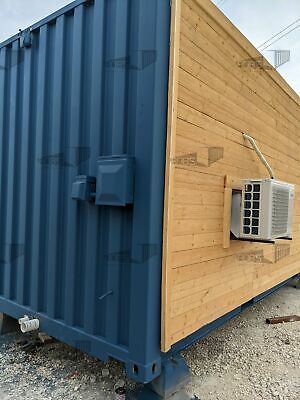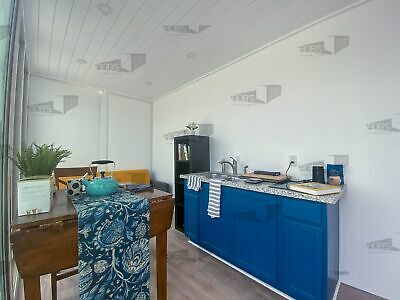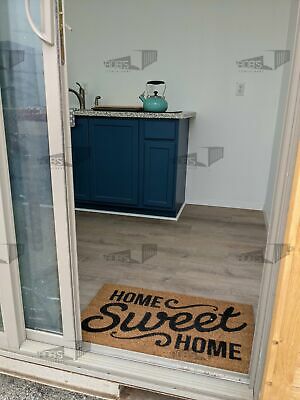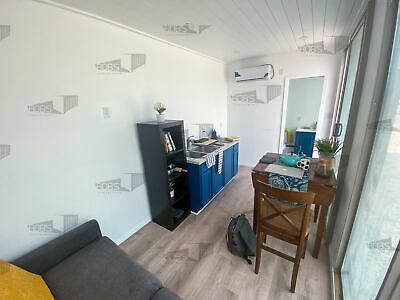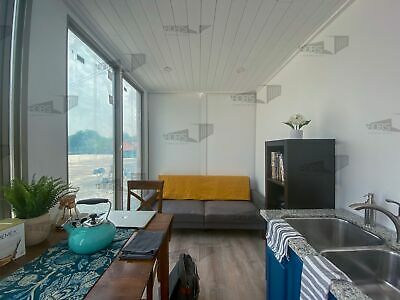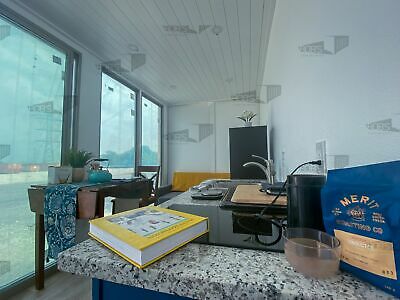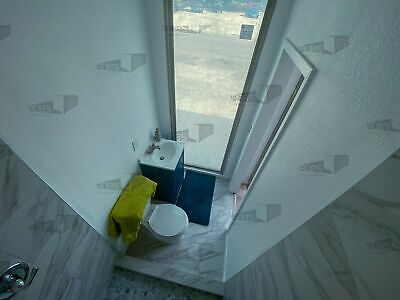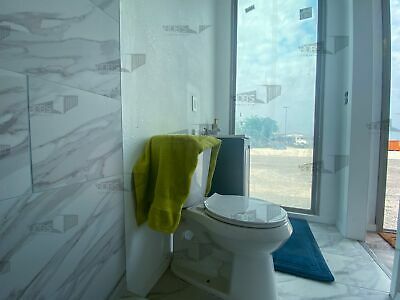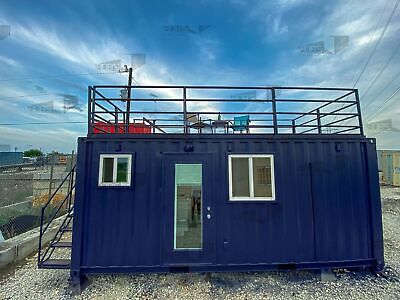-40%
20 ft Container - "The Olmos" Model Ready to Ship!
$ 17424
- Description
- Size Guide
Description
The Build:This one has “Olmos” everything! This unique build features shiplap, drywall, wood cladding, custom paint, a tile shower, and huge glass to let in as much natural light as possible. This 20 ft container home is a great option for those looking for elegance and simplicity.
This specific unit is ready to ship today and is priced to do so! It has been built around the specifications below, so customization options are limited. Give us a call or schedule a meeting today if you are interested.
The Specs:
Dimensions:
Living Area/Bedroom – 10 ft (L) x 7 ft (W) x 8 ft (H)
Kitchen – 6 ft (L) x 7 ft (W) x 8 ft (H)
Bathroom – 4 ft (L) x 7 ft (W) x 8 ft (H)
Framing:
Wood framing (1 ft 4 in on center) 2x4
Insulation:
R21 ceiling
R13 Walls
R10 - floor
Electrical:
Qty 8
Finish Choices:
Shiplap Ceiling
Drywall walls
Flooring:
Vinyl wood
MEP:
12000BTU HVAC
125 amp electrical breaker panel
54 KW
Windows/Doors:
Qty 1 custom 6 ft wide 6 ft tall sliding glass doors
Qty 1 custom 4 ft wide 6 ft tall Pella windows
3/4 Bathroom:
Custom tile shower 4 ft long by 3 ft wide
5 ft vanity sink
Kitchen:
5 ft base counter custom painted
Two bay sink
Living Area/Bedroom:
Qty 2 - Low Profile LED Lights
Custom Exterior:
Ends are custom painted
Cedar cladding
Upgrades Available:
Rooftop deck
Offgrid

