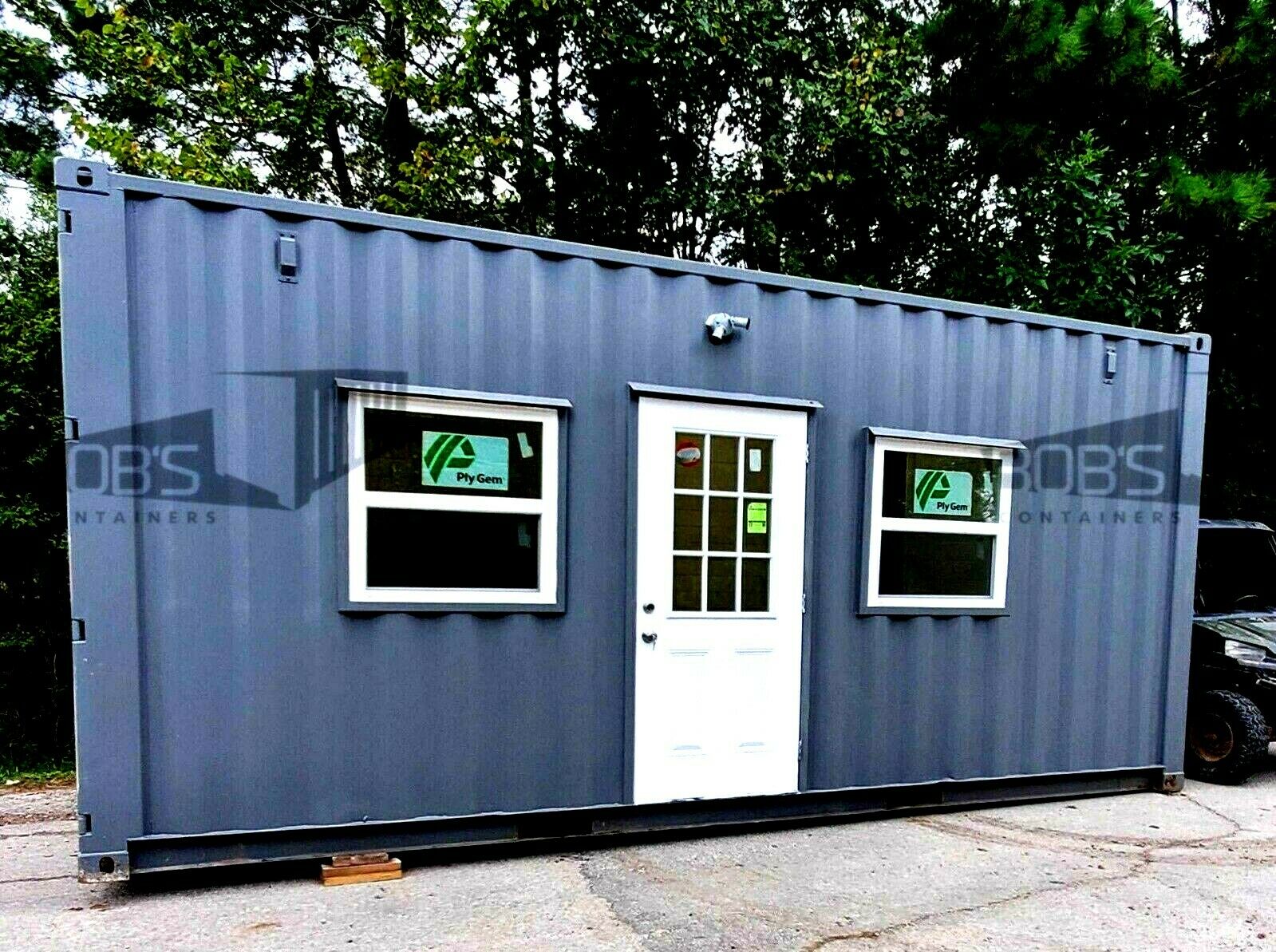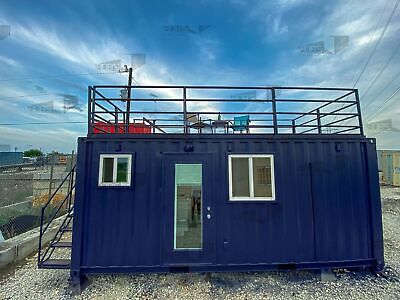-40%
20 ft Container Home | The "Abilene" Model
$ 15576
- Description
- Size Guide
Description
Call 833-265-3269 for Customization Options"The Build:
Akin to a studio apartment, this repurposed 20' container home has it all. Complete with a bedroom, kitchenette, a 3/4 bathroom, and ample space for whatever else you see fit.
The Specs:
Dimensions:
Living Area/Bedroom - 10' (L) x 7' (W) x 8' (H)
Kitchen - 6' (L) x 7' (W) x 8' (H)
Bathroom - 4' (L) x 7' (W) x 8' (H)
Framing:
Wood Interior Framing Installed 16" on center
Insulation:
R13- 2" Spray closed cell foam in walls
R21- 3" closed cell spray foam in the ceiling
R6- 1" closed cell spray foam under the container
Electrical:
Qty 1 - 125amp 12 Slot Panel Breaker Box (interior mount with exterior cutoff)
Qty 4 - 110v Duplex Outlets (Bedroom/Living Area)
Qty 1 - 110v Quadplex Outlet (Kitchen Counter)
Qty 1 - 110v Duplex Outlet dedicated on a 20amp breaker for a refrigerator
Qty 1 - 110v Duplex Outlet dedicated on a 20amp breaker for electric stovetop
Qty 1 - 110v GFCI Duplex (Restroom)
Qty 1 - 110v Exterior Outlet
Qty 1 - Exterior Light
Finish Choices (Select from above menu):
Base - Drywall with Orange Peel Texture. Any Interior Paint Color
Rustic - Cedar Shiplap
Modern - White Shiplap
Flooring:
Lifeproof Vinyl Flooring Options: Seasoned wood, Ashland, and Heirloom Pine
MEP:
HVAC
- One-ton Ductless Mini-Split Air Conditioner and Heat (12,000 BTU)
Water in
: 1/2" RV hose spigot for water is installed on the rear. 1/2 PEX plumbing
Greywater-
1.5" PVC "stub-out" to be connected to the city sewer or RV hookup
Blackwater-
3" PVC "stub-out" to be connected to the city sewer or RV hookup.
Water heater -
13 kW Self-Modulating 2.54 GPM installed in the restroom. All PEX plumbing is insulated.
Windows/Doors:
Qty 1 - 36" Door with Top Panel Glass
Qty 2 - 3' x 3' Windows (1 in Kitchen, 1 in Bedroom)
Qty 1 - 2' x 2' Windows (Bathroom)
3/4 Bathroom:
Qty 1 - 36" x 36" Shower
Qty 1 - 18" Vanity Sink with Faucet
Qty 1 - American Standard Toilet
Qty 1 - 24" Pocket Door Entrance
Qty 1 - Vent Fan with Light
Kitchenette:
Qty 1 - 36" Kitchen Base Cabinet with Butcherblock Countertop
Qty 1 - Single Bay Sink with Faucet
Qty 1 - Two Burner Electric Stovetop
Living Area/Bedroom:
Qty 2 - Low Profile LED Lights
Custom Exterior Paint:
Choose your color at https://www.behr.com/consumer/.
Remove Rust Spots (Used Container Only)
Primer Applied
Upgrades
available
Offgrid - includes RV hookup hoses and blackwater holding tank, gravity feed water tank (water in) install on the container roof.
Tile - tile showers or floors (price depends on square footage and tile size)
Tech package - Wifi/smart HVAC, Bluetooth-controlled lights/bathroom vent, smart locks, smart doorbell.
Financing:
Monthly payment possible through financing by
Hearth
.
*Based on a soft credit check (doesn't hurt your credit score), a credit score of 550 and above can be approved, and 0% interest available through a credit card.
We also offer in-house financing for this model on the base finish (used container and drywall finish)
The unit shown in the photos may include custom features from customer requests. Please check the description for the included default options.

















