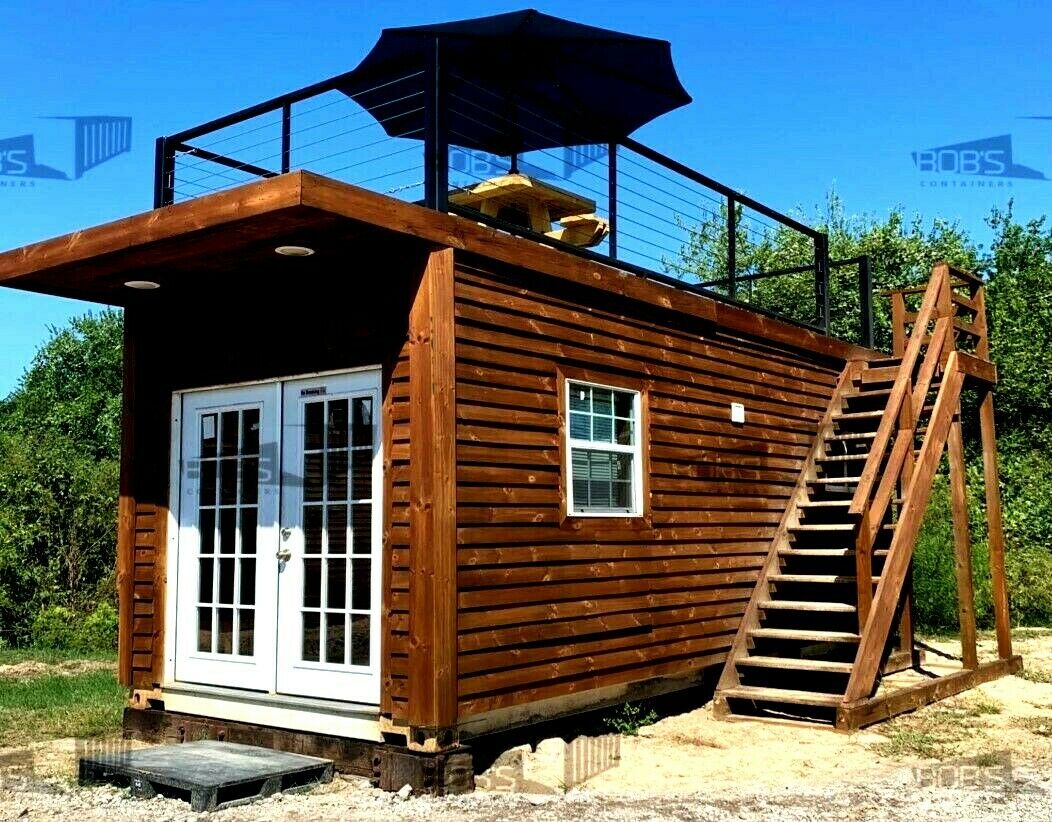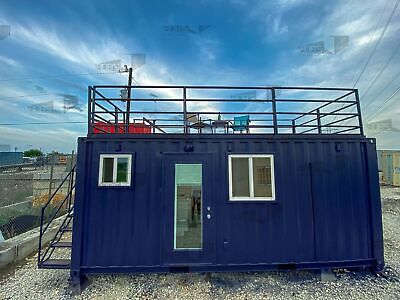-40%
20' Container Home | The "Dripping Springs" Model
$ 19536
- Description
- Size Guide
Description
Call 833-265-3269 for Customization OptionsThe Build:
A repurposed 20' shipping container converted into a rustic cabin for that finishing touch for a fresh, outdoorsy feel. Complete with facilities, this model is ready to go for parks, campgrounds, fishing/hunting cabins, and more.
Here's our customization process works so your container is perfect for you.
The Specs:
Dimensions:
Bedroom - 10' (L) x 7' (W) x 8' (H)
Bathroom - 4' (L) x 7' (W) x 8' (H)
Framing:
Wood Interior Framing Installed 16" on center
Insulation:
R13 - 2" closed spray Foam in walls
R21 - 3" closed cell spray foam in the ceiling
R6 - 1" closed cell spray foam under a container
Electrical:
Qty 1 - 125amp 12 Slot Panel Breaker Box (interior mount with exterior cutoff)
Qty 4 - 110v Duplex Outlets (Bedroom/Living Area)
Qty 1 - 110v Quadplex Outlet (Kitchen Counter)
Qty 1 - 110v Duplex Outlet dedicated on a 20amp breaker for a refrigerator
Qty 1 - 110v Duplex Outlet dedicated on a 20amp breaker for electric stovetop
Qty 1 - 110v GFCI Duplex (Restroom)
Qty 1 - 110v Exterior Outlet
Qty 1 - Exterior Light
Finish Choices (Select from above menu):
Base - Drywall with Orange Peel Texture. Any Interior Paint Color
*This is default finish*
Rustic - Cedar Shiplap
Modern - White Shiplap
Flooring:
Lifeproof Vinyl Flooring Options: Seasoned wood, Ashland, and Heirloom Pine
MEP:
HVAC
- One-ton Ductless Mini-Split Air Conditioner and Heat (12,000 BTU)
Water in
: 1/2" RV hose spigot for water is installed on the rear. 1/2 PEX plumbing
Greywater-
1.5" PVC "stub out" to be connected to the city sewer or RV hookup
Blackwater-
3" PVC "stub out" to be connected to the city sewer or RV hookup
Water heater -
13 kW Self-Modulating 2.54 GPM installed in the restroom. All PEX plumbing is insulated
Windows/Doors:
72" x 80" French Doors (On End with Cargo Doors)
Qty 2 - 3' x 3' Window
Qty 1 - 2' x 2' Window (Bathroom)
3/4 Bathroom:
Qty 1 - 36" x 36" Shower
Qty 1 - 18" Vanity Sink with Faucet
Qty 1 - American Standard Toilet
Qty 1 - 24" Pocket Door Entrance
Qty 1 - Vent Fan with Light
Kitchenette:
Qty 1 - 36" Base Cabinets with Butcherblock Countertop
Qty 1 - Single Bay Sink with Faucet
Qty 1 - Two Burner Electric Stovetop
Living Area/Bedroom:
Qty 2 - Low Profile LED Lights
Exterior Finish:
Finished Red Cedar Cladding
Upgrades Available
Offgrid - includes RV hookup hoses and blackwater holding tank, gravity feed water tank (water in) install on the container roof
Tile - tile showers or floors (price depends on square footage and tile size)
Tech package - Wifi/smart HVAC, Bluetooth-controlled lights/bathroom vent, smart locks, smart doorbell.
Financing:
Monthly payment as low as 3 possible through financing by
Hearth
.
*Based on a soft credit check (doesn't hurt your credit score), a credit score of 550 and above can be approved, and 0% interest available through a credit card.
The unit shown in the photos may include custom features from customer requests. Please check the description for the included default options.













